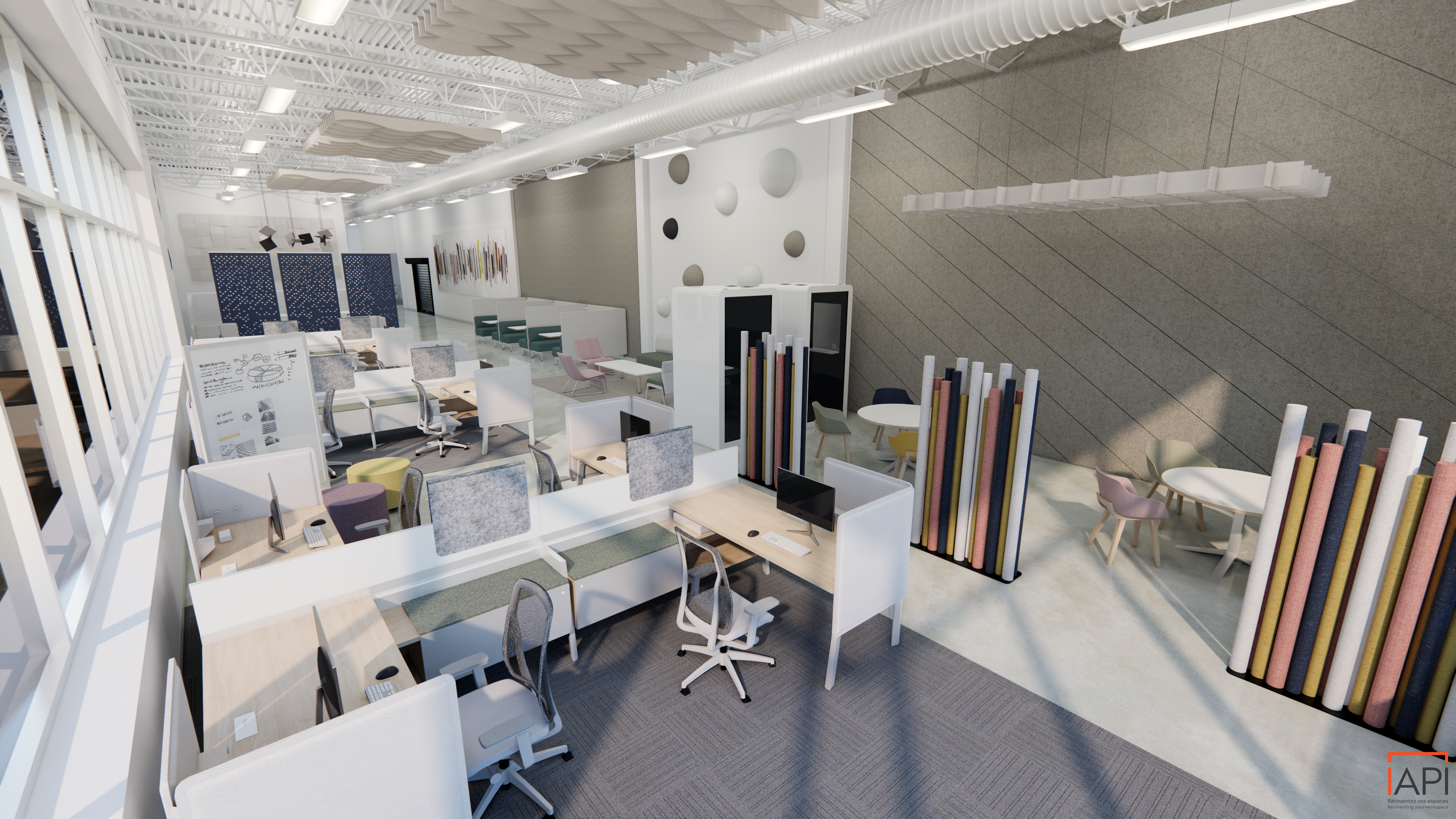


The key services enabling your projects :
API has multiple partners throughout Canada who specialize in the installation of furniture, architectural walls, acoustic solutions, and green walls. With their help, API delivers turnkey projects for which our team orchestrates the logistics of transportation, the receipt of goods, the warehousing, the product installation, the site cleaning and the post-installation inspection. Our partners are experts in their respective fields and have all the skills cards and certifications required to execute the work they are tasked with.
Commercial furniture projects are often complex due to tight deadlines and the need to coordinate with several key players while ensuring compliance with numerous safety and performance standards. As described in detail in the "API experience" section, our entire team is committed to efficient operations and to the sound management of your projects. These will be managed proactively per our best practices and with the utmost care. To this effect, our team performs daily order and project follow-ups using electronic dashboards and exhaustive weekly project management meetings to ensure that we leave nothing to chance. This allows us to minimize risk and ensure that no action or follow-up is ever left aside.
In order to properly plan a remodeling or the addition of new furniture, an inventory is often necessary. Let us take charge of performing an inventory with the help of our technical experts to allow you to plan for an adequate budget for your project and avoid surprises when the time comes to replan your offices.
Trends in commercial furniture are evolving quickly. Nonetheless, many of our manufacturers' product lines remain actual throughout the years both from a design and a durability perspective. As such, customers sometimes opt for a replanning of their workspace using part of or all of their existing furnishings. Should you wish to explore this route, let us evaluate this possibility with you to determine if this approach would viable.
API supports you throughout the entirety of your workspaces’ lifecycle. Keep us top of mind when the time comes to plan a commercial move. We will help you assess the best approach to dismantle, transport, and reassemble your furniture while supporting you with the additional furniture, glass walls, acoustic and biophilic needs that your relocation might generate. Our installation teams will then take care of everything: from the boxing of personal items and the furniture disassembly up to the reinstallation of your furniture and accessories on your new premises.
Most commercial furniture is custom made to your specifications. Considering this and the fact that each space and each project is unique, it is important to carry out numerous validations to ensure that the specifications of the furniture, glass walls or acoustic solutions are compatible with each other and with your space. Our technical team does this by incorporating all of the selected products into a 3D model and carefully analyzing each component along with their interfaces to ensure that the final result is aligned with your expectations.
“A picture is worth a thousand words,” goes the old saying. Throughout the decision-making process related to your choice of products, our technical specialists will develop plans, 3D renderings and models so that you may clearly visualize the spaces that you are reinventing. This will facilitate the choice of products, layout, materials and finishes. By visiting us, you will also be able to see and touch the various finishes and fabrics to make your selection and then view your choices either on screen or via a virtual reality session to truly immerse yourself in your future space.
Even with the most precise plans and the most beautiful 3D renderings, it can sometimes be difficult to quickly visualize several possible layouts during real time design sessions. To facilitate the choice of furniture and their layout, we have built a library of 3D printed scaled components that you can position on printed 2D plans to create a physical model of a chosen space. This unconventional approach is certainly fun, but above all, it allows you to quickly generate ideas and make enlightened choices. Furthermore, if something is missing from the physical model, our specialists can simply 3D print them to add them to your masterpiece in the making.
"*" indicates required fields